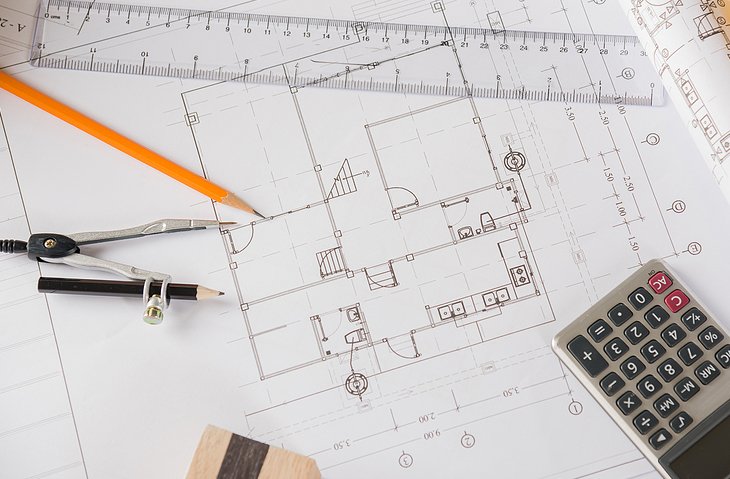Become a Architectural Drafter
To Apply, email your resume to
admin@nowakinteriors.com
Objective: Develop technical drawings, work instructions, and shop drawings, per HiFab standards and documentation; abilities include a complete understanding of building materials and systems, methods of construction, and the integration of building envelope, core, structure, and services
PAY: $18 to $20 hourly
full-time Monday - Friday 9:00 am - 5:00 PM
Work-from-home opportunity
Duties & Responsibilities
Draft complex homes, details, weldments
Our professional environment requires an elevated level of verbal and written communication skills
Prepare construction document details for new residential construction and remodels
Create visual guidelines for construction purposes
Explain new concepts to construction workers
Draw rough and detailed scale plans for foundations, buildings, and structures, based on preliminary concepts, sketches, engineering calculations, specification sheets, and other data
Qualifications
1-3 years of Revit Architecture preferred
1-3year in AutoCAD Architecture
Excellent skills in both written and verbal communication
modular construction knowledge
Education for Architectural Drafter
Associate degree in Drafting, Architecture, Technical, and CAD Technologies
Skills
3D Architectural and modeling of structural components of buildings
Revit Architecture and AutoCAD, experience in drafting site plans
Blueprints reading and creating
Building plans and elevations
Construction materials and methods of installation
Work with Design Managers to create schematic design, design development, and construction drawings
Knowledge Base
Design techniques
Drawings and models
Materials
Methods and tools involved in the construction
Making technical drawings
Updating knowledge by studying new product descriptions
Self-motivated, organized, professional, and able to handle multiple work assignments
Verify and model existing conditions
Be aware of projects as they are planned, developed, and constructed

