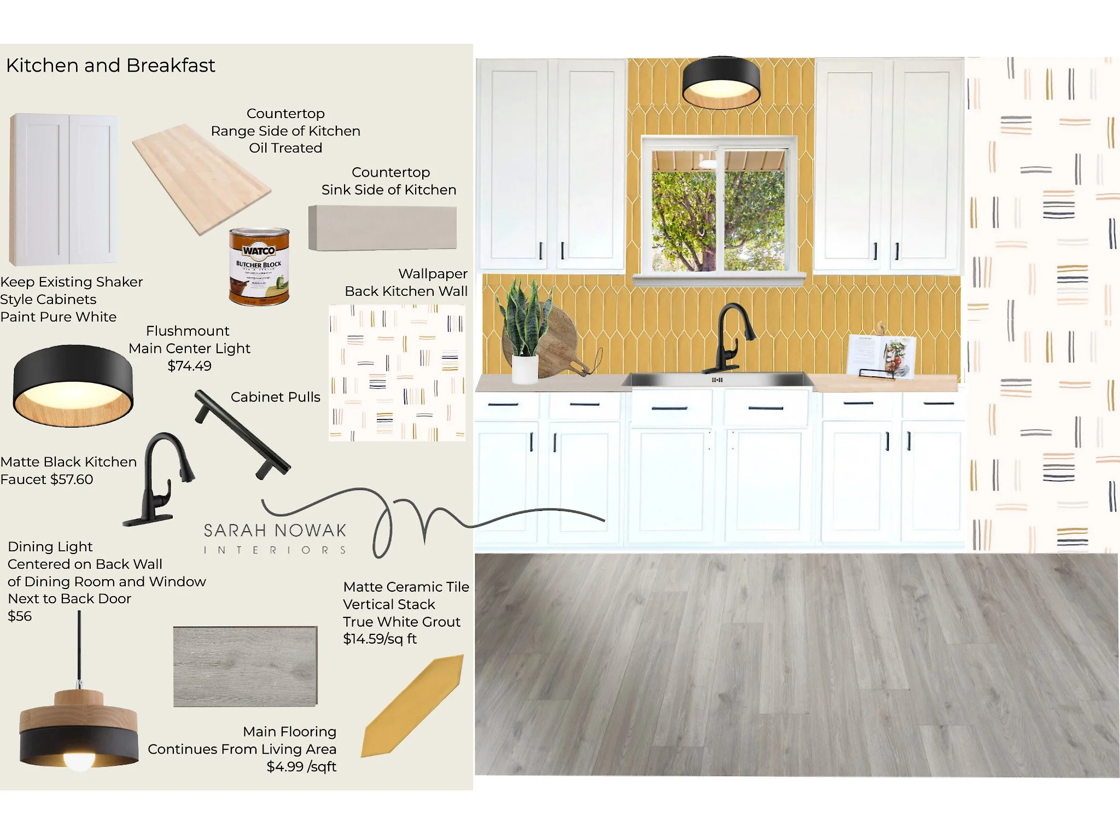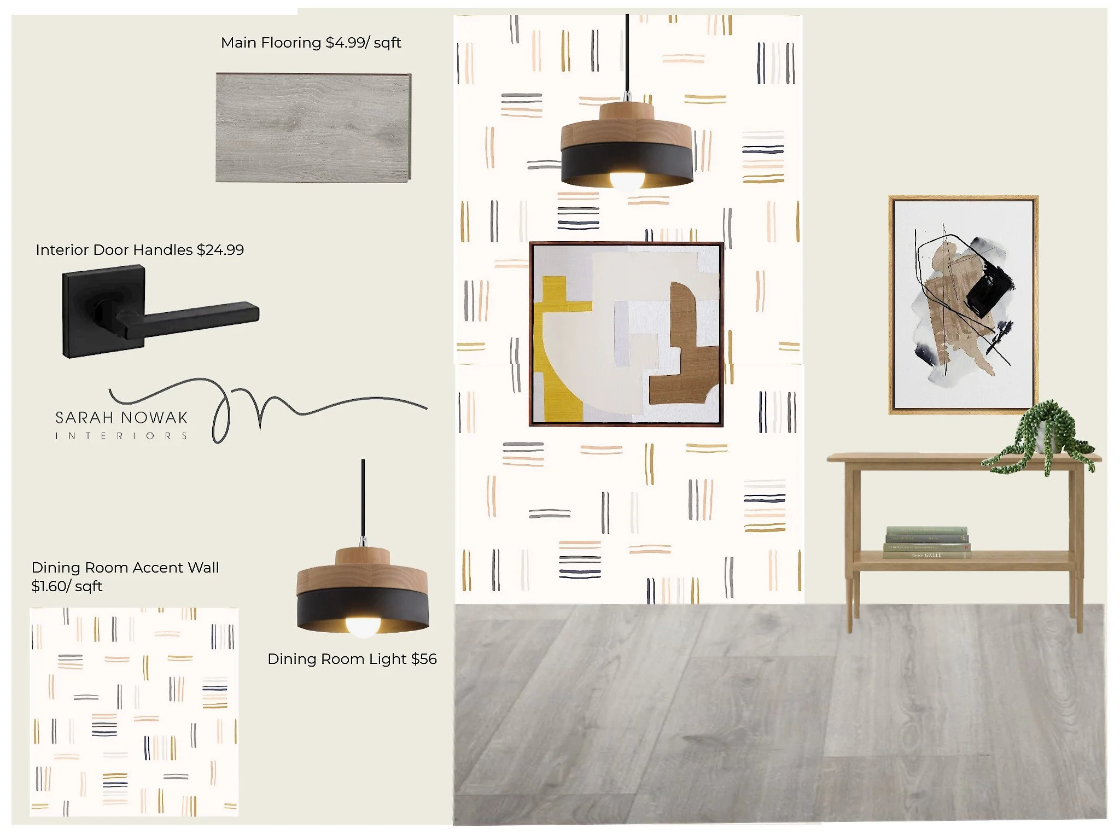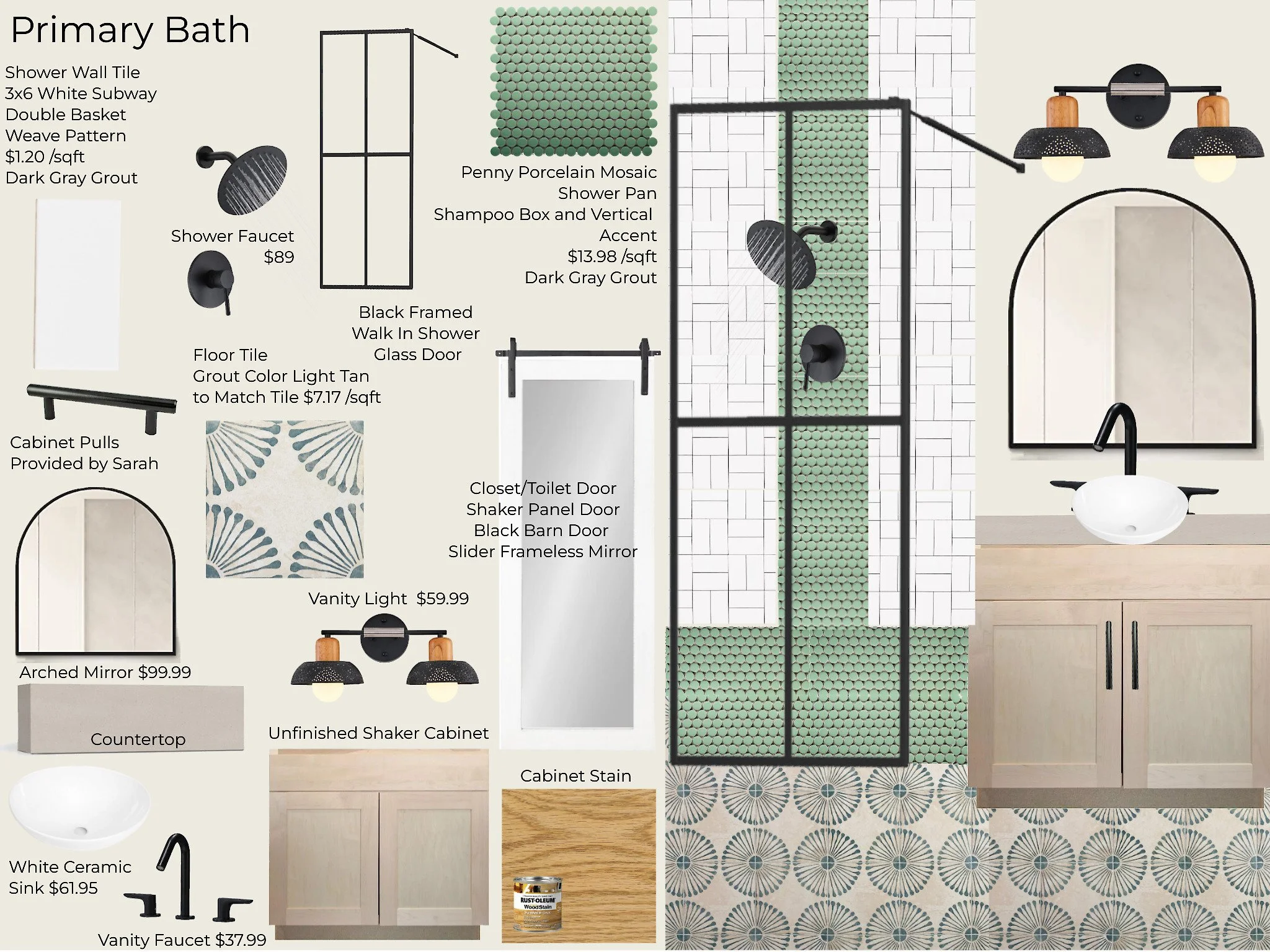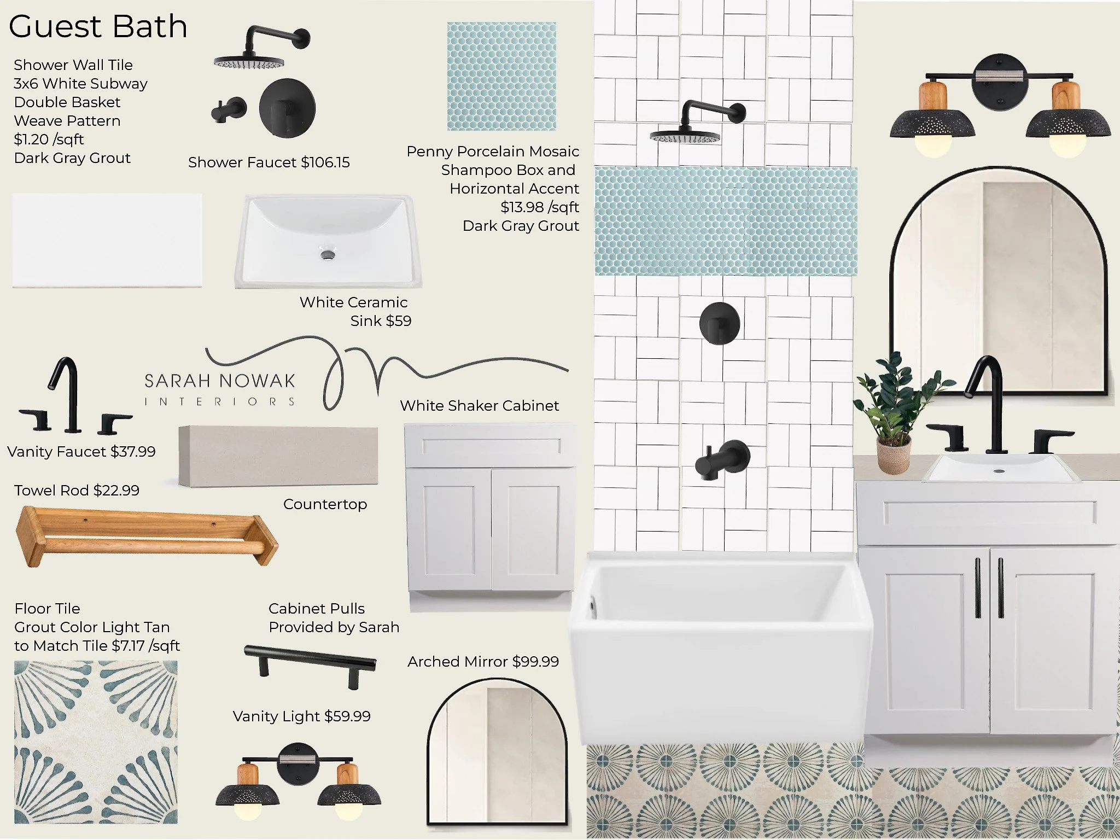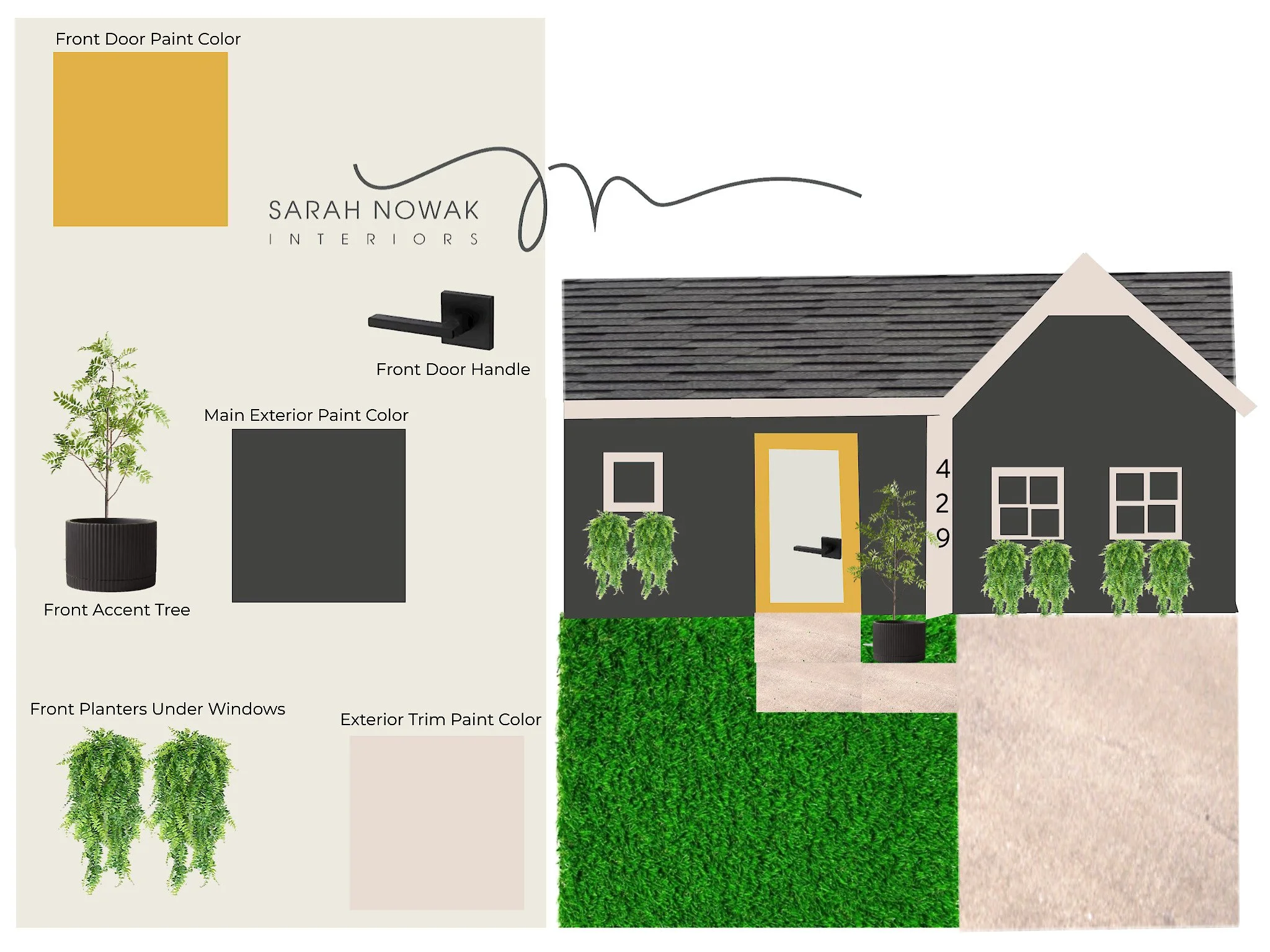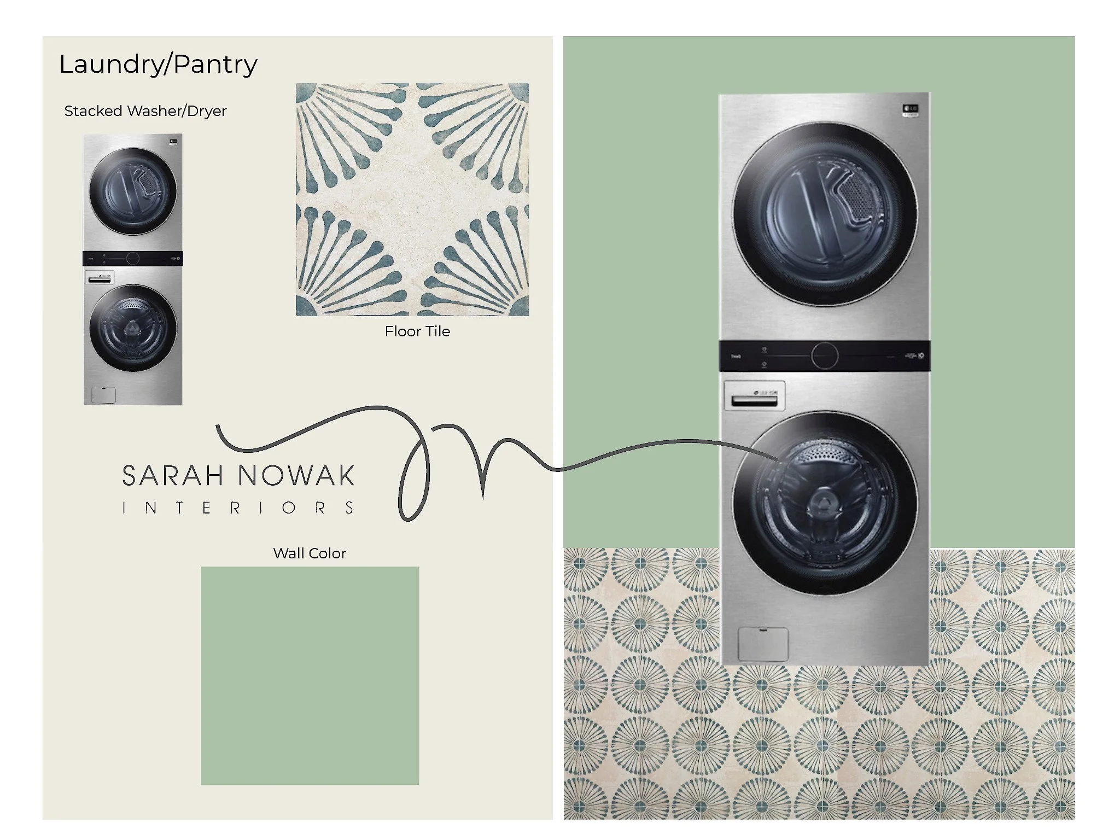Melrose Zombie House Design
This one was such a strange layout so we first had to make it functional by rearranging to create a larger living area, more storage and counter space in the kitchen, and a proper primary suite. We had a tight budget so we opted to keep the gray wood look luxury vinyl plank flooring even though it’s not a material we would typically choose to incorporate. My goal was to design around the gray flooring in a way that makes it look intentional and stylish. I think we accomplished that by including other gray materials but adding some bright colors and fun patterns to give this zombie some life!
You can now stream Season 5 Episode 6 on A&E to see how it turned out
The Kitchen
A bright cheery kitchen is irresistible to buyers! Go bold on your next flip too with this done for you design.
The Living Space
The main interior living space is simple but fresh with bright white walls, a fun accent wall, and modern lighting.
The Primary Bath
Ya’ll know we had to throw in some green. It’s a hot color and brings a little quirkiness to this otherwise neutral bathroom.
The Guest Bath
Very similar to the primary bath but with blue accent tile. We staged it with a colorful shower curtain that brought in some yellow, green, and pink to tie in the rest of the house.
The Exterior
This exterior turned out so cute and really made it stand out in the neighborhood. Striking curb appeal is a must!

