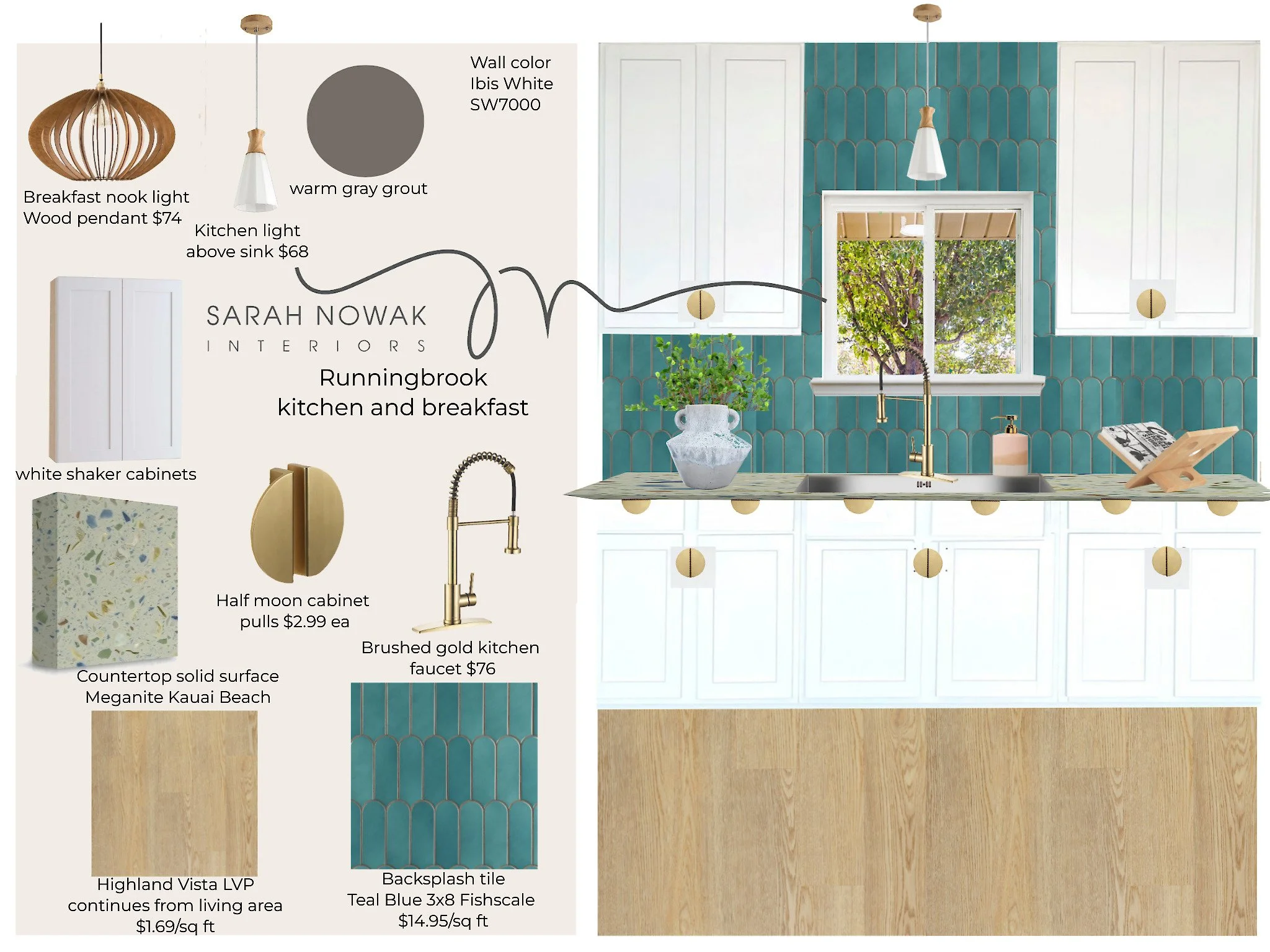Runningbrook Zombie House Design
When Chauncey gave me the address for her first zombie house I immediately knew this would need to be a bold colorful design with a little Mid-Century modern flare. I’ve designed and staged many homes in the Casa Linda area of Dallas over the years. With this experience I have learned that the residents of this neighborhood love their mid-century homes with an eclectic mix of styles and colors. I was asked to incorporate Meganite solid surface countertops so I selected one with a soft white base and flecks of gold, tan, blues, and greens that almost has a terrazzo look which inspired the color palette for the design.
Things don’t always turn out as planned when it comes to house flipping so you’ll notice a few things different in the original designs than the final reveal. Some changes I love and a few not so much.
You can now stream Season 5 Episode 5 on A&E to see how it turned out
The Kitchen
The original kitchen design incorporates an elongated fish scale backsplash tile, half moon cabinet pulls and wood light fixtures that all come together to compliment the unique countertop.
The Living Space
The main interior living space is comprised of soft whites, light wood, and a touch of minty green.
The Primary Bath
Calming spa but make it trendy. We utilize a graphic floor tile with muted stones, sage green, and natural slat wall.
The Guest Bath
Carrying the serene green and the graphic flooring from the primary bath, we switched it up with some fish scales and wallpaper for a more whimsical look.
The Exterior
Bringing the inside out; the goal here was to bring the indoor color palette to the exterior and to incorporate lighting and landscaping that compliments the era of the home.








